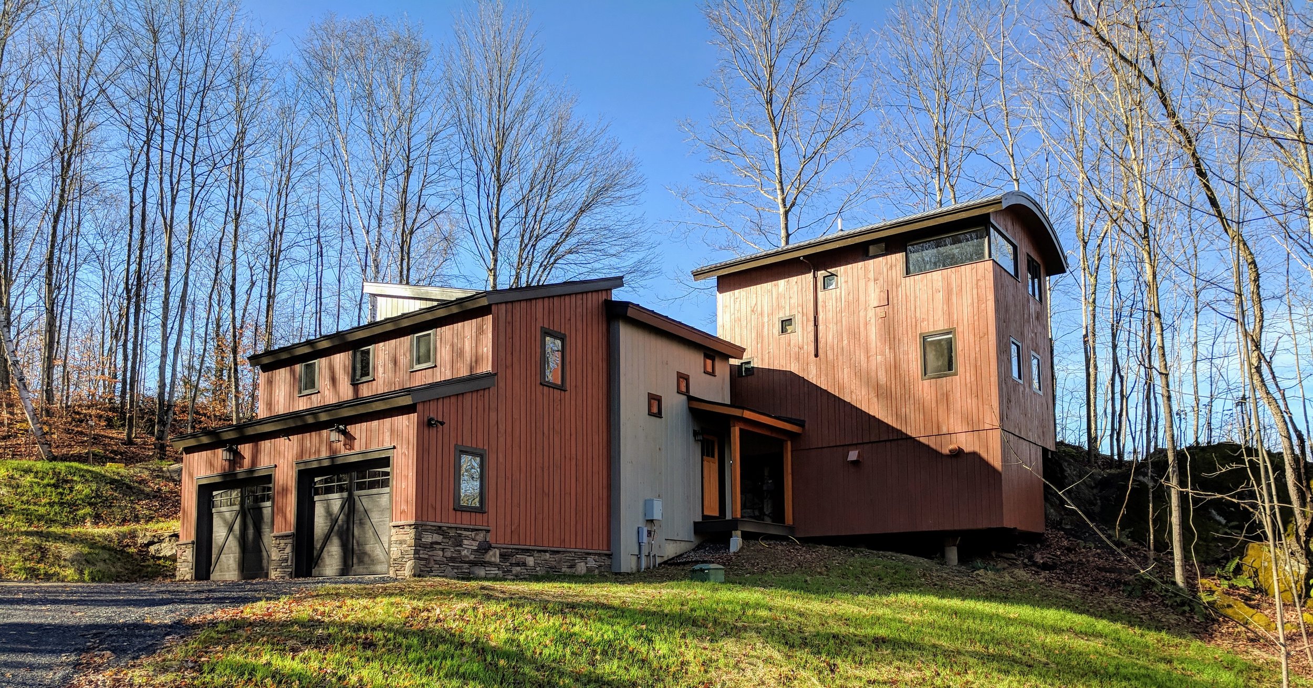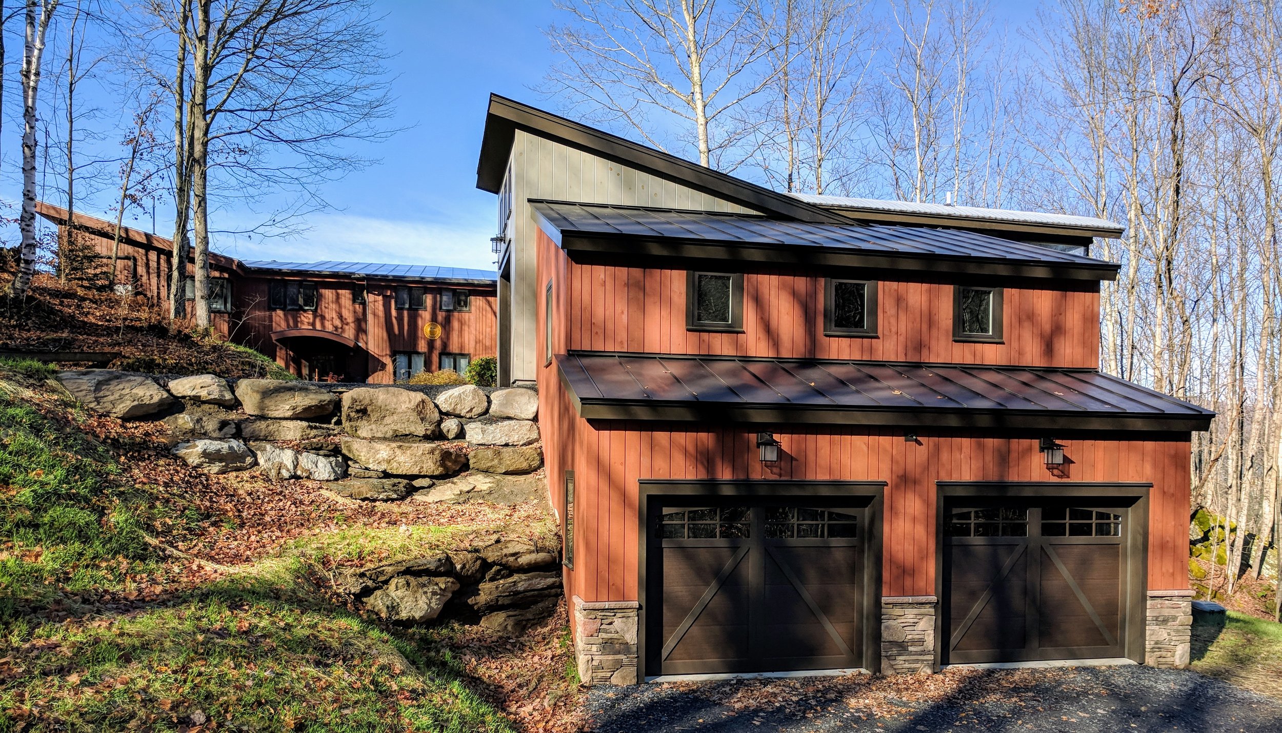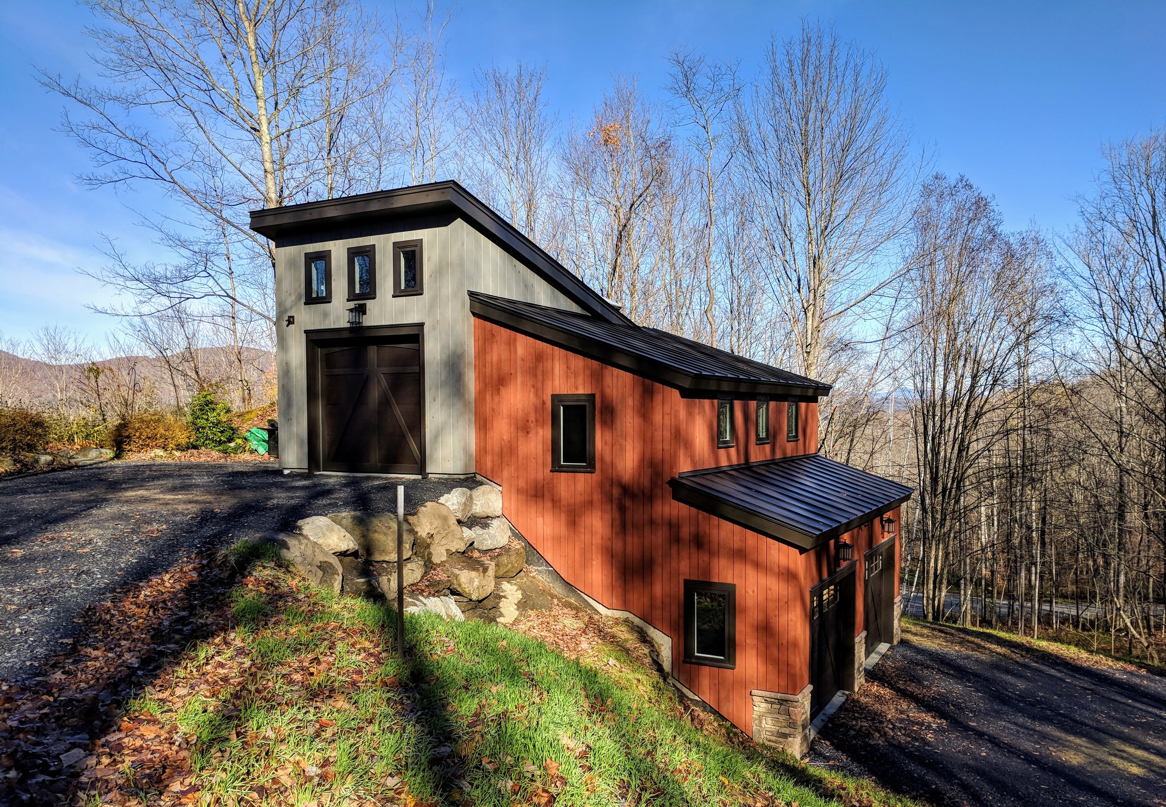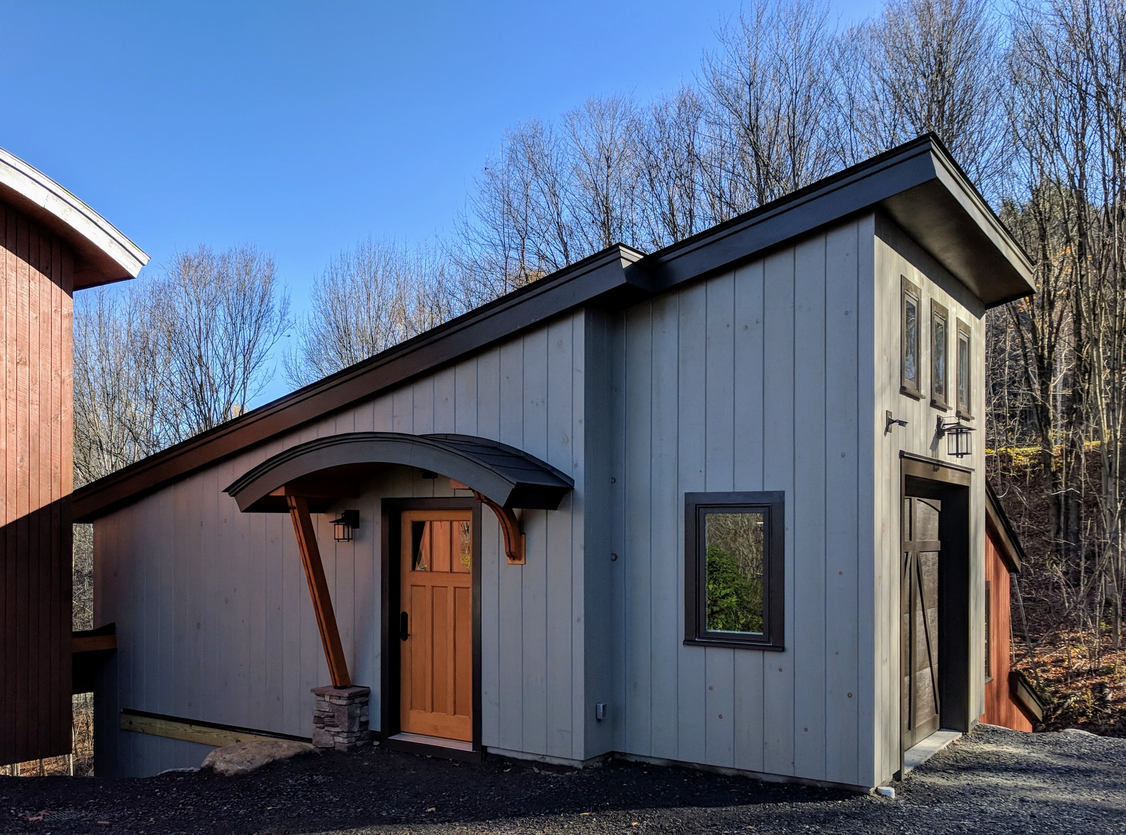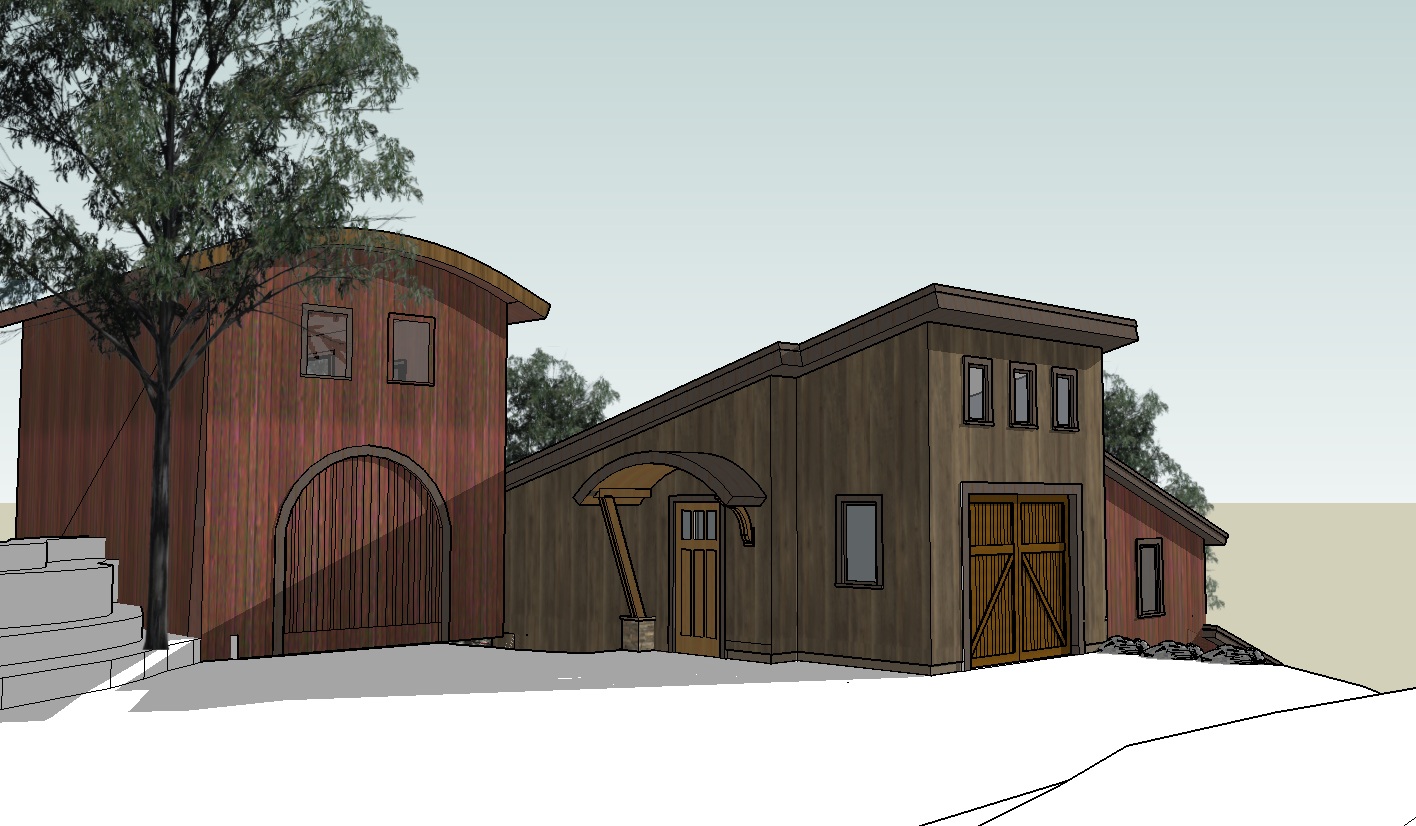Sometimes a site dictates a not-so-traditional approach might be necessary to meet a clients needs. That was the case with this unique garage. A steep site, a desire to park 3 vehicles, and some existing forms to draw inspiration from, all played a part in the end result. Early in the design process it became clear that two parking levels would best serve my clients given the site constraints. The new roof lines were designed to minimize the overall mass of the garage, as well as to harmonize with the clients existing home in the background. Window placement and massing played off the adjacent curved roof guest house. Although quirky….it’s been dubbed “the Garage Majal” by the neighbors…the end result has fit in well and is providing lots of functional parking and storage for an active family.
Builder: Cypress Woodworks
Photographer: Lindsay Raymondjack
